Ready now! This thoughtfully designed Marianna end unit townhome floor plan is 1,667 square feet and provides an open and spacious floor plan. This French Country elevation provides the exterior of the home with a traditional look. Our designers have selected beautiful quartz countertops throughout to finish off the upgraded cabinetry as well as wood plank tile throughout the first level. This home has an impressive walk-in pantry and ample cabinets and counter space for entertaining and storage. The Marianna home offers three bedrooms, two and a half baths, and a single car garage with 2-car paver driveway. The lanai is finished with a screened enclosure to promote outdoor living. Throughout this home you will find a good use of closet space and a walk-in pantry as well as an oversized one-car garage. At the top of the stairs there is a spacious multi-use loft. Walk in closets are a feature of not only the owner's suite, but the secondary bedrooms as well. A smart home technology package is included as well featuring an Ecobee Thermostat, video doorbell and touchscreen panel. The location of this community is just a few minutes' drive to the local Publix, Home Depot, The Grove and Wiregrass or Tampa Premium Outlet Malls. The local public schools for this community will be New River Elementary, Thomas e. Weightman Middle and Wesley Chapel High School as well as local private schools. Great incentives available for a limited time only. Incentives, pricing, dimensions and features can change at any time without notice or obligation. Photos, renderings and plans are for illustrative purposes only, and should never be relied upon and may vary from the actual home. The photos are from a furnished model home and not the home offered for sale.
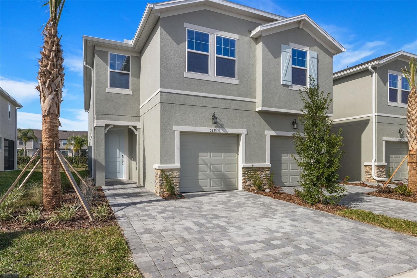
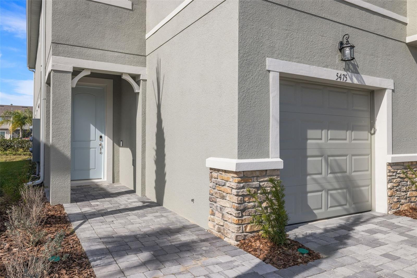
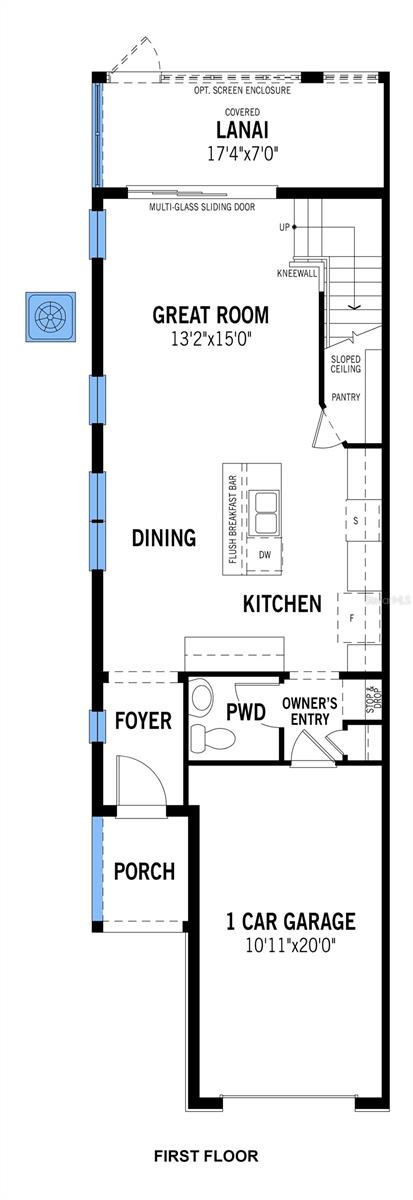
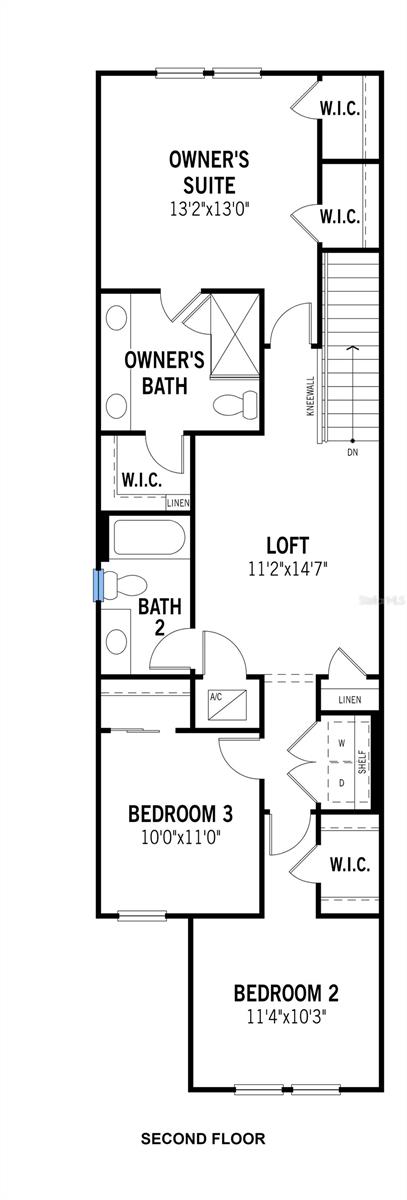
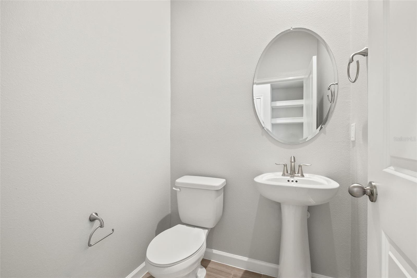
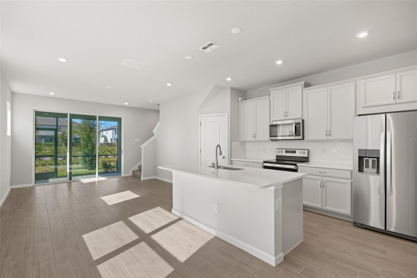
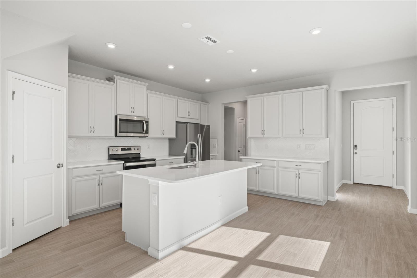
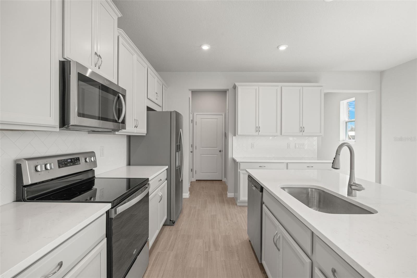
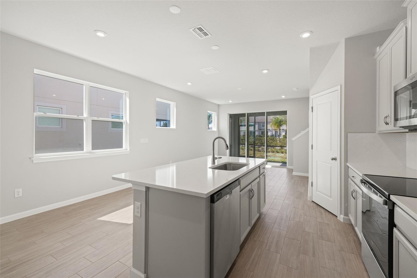
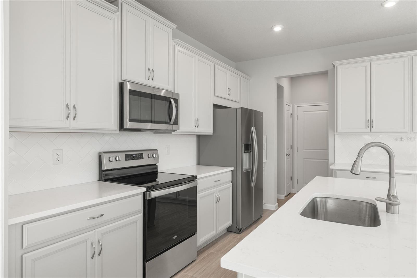
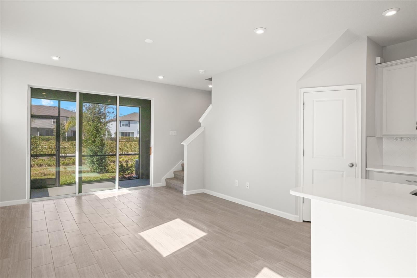
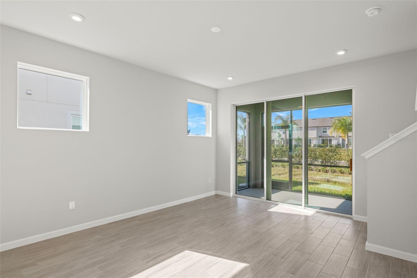
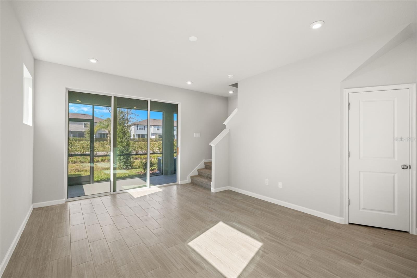
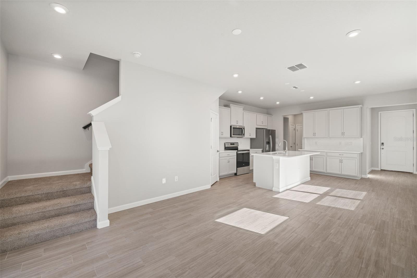
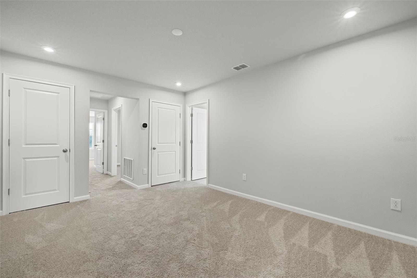
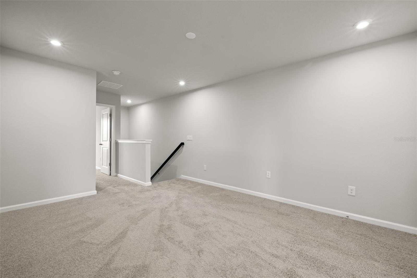
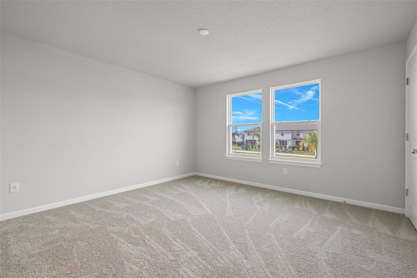
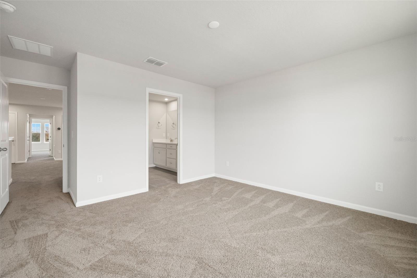
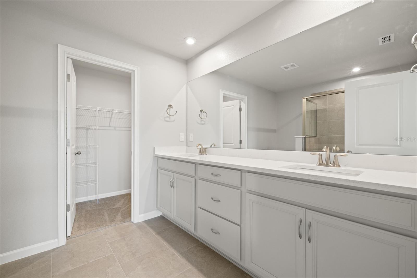
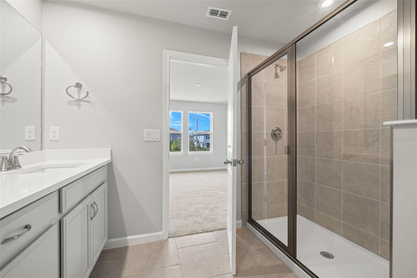
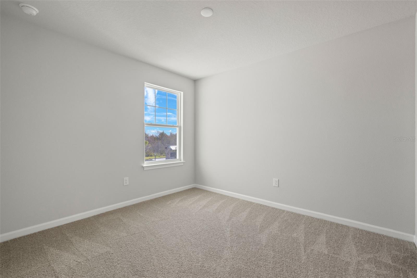
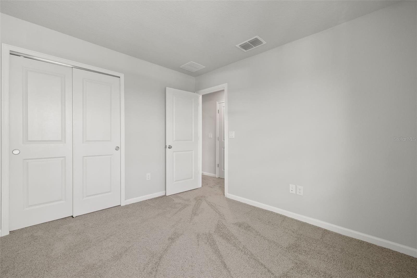
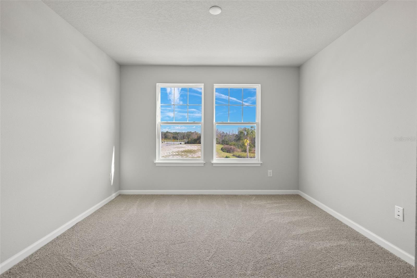
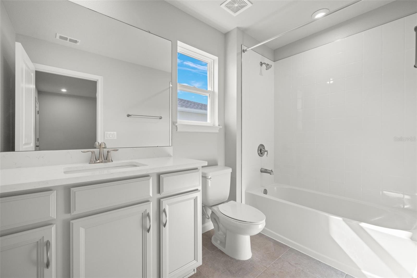
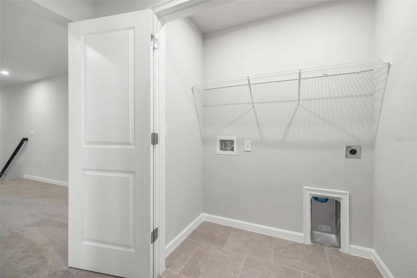
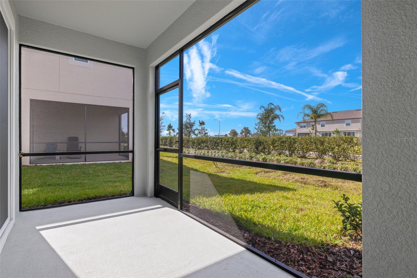
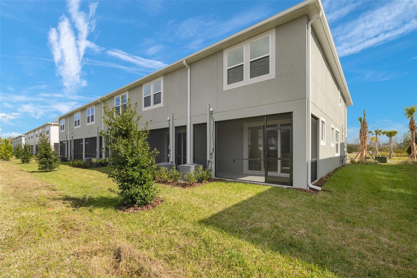
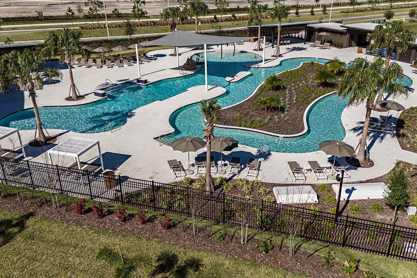
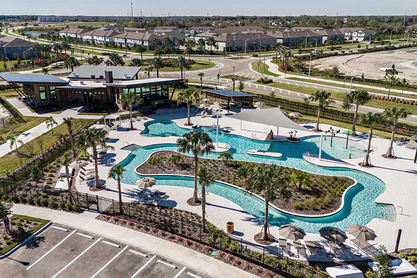
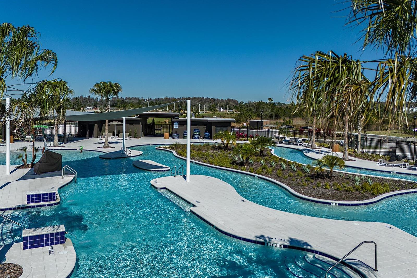
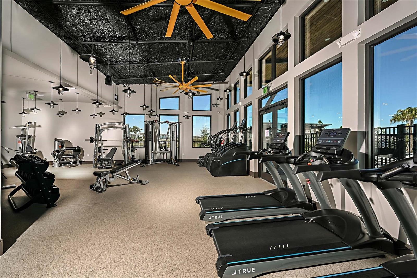
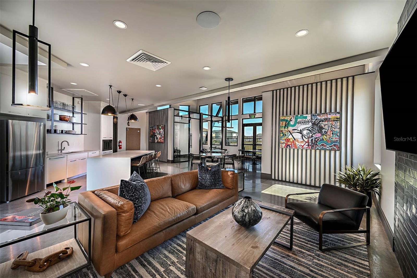
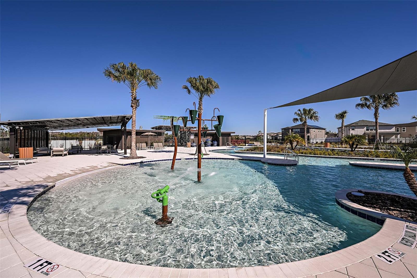
5475 Brooklet Woods Drive, Wesley Chapel, FL 33545
Similar Properties In Wesley Chapel, FL 33545
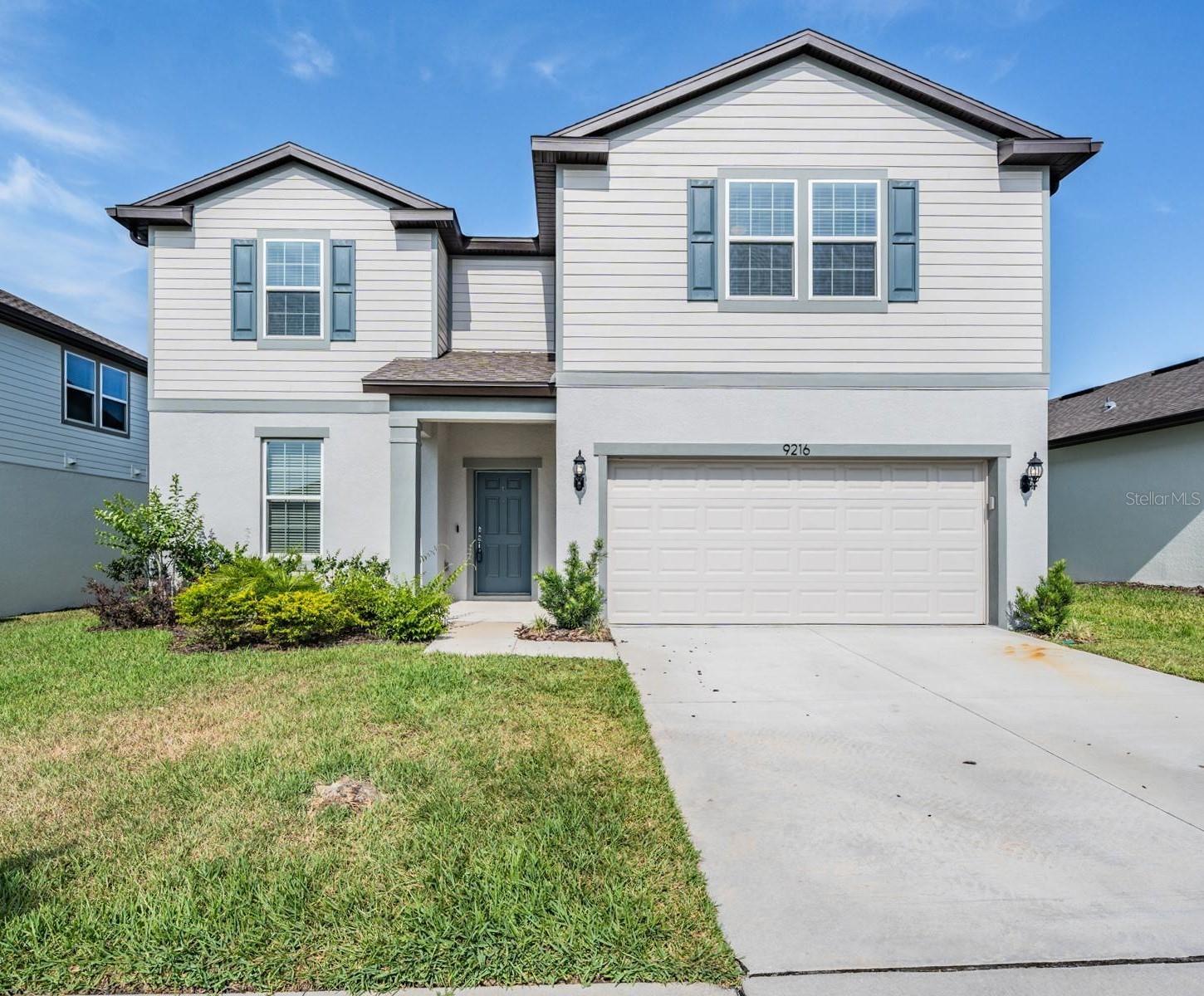
Per Month
$3,640.00
9216 Rally Spring Loop, Wesley Chapel, FL 33545
- 5 Beds
- 3 Baths
- 2861
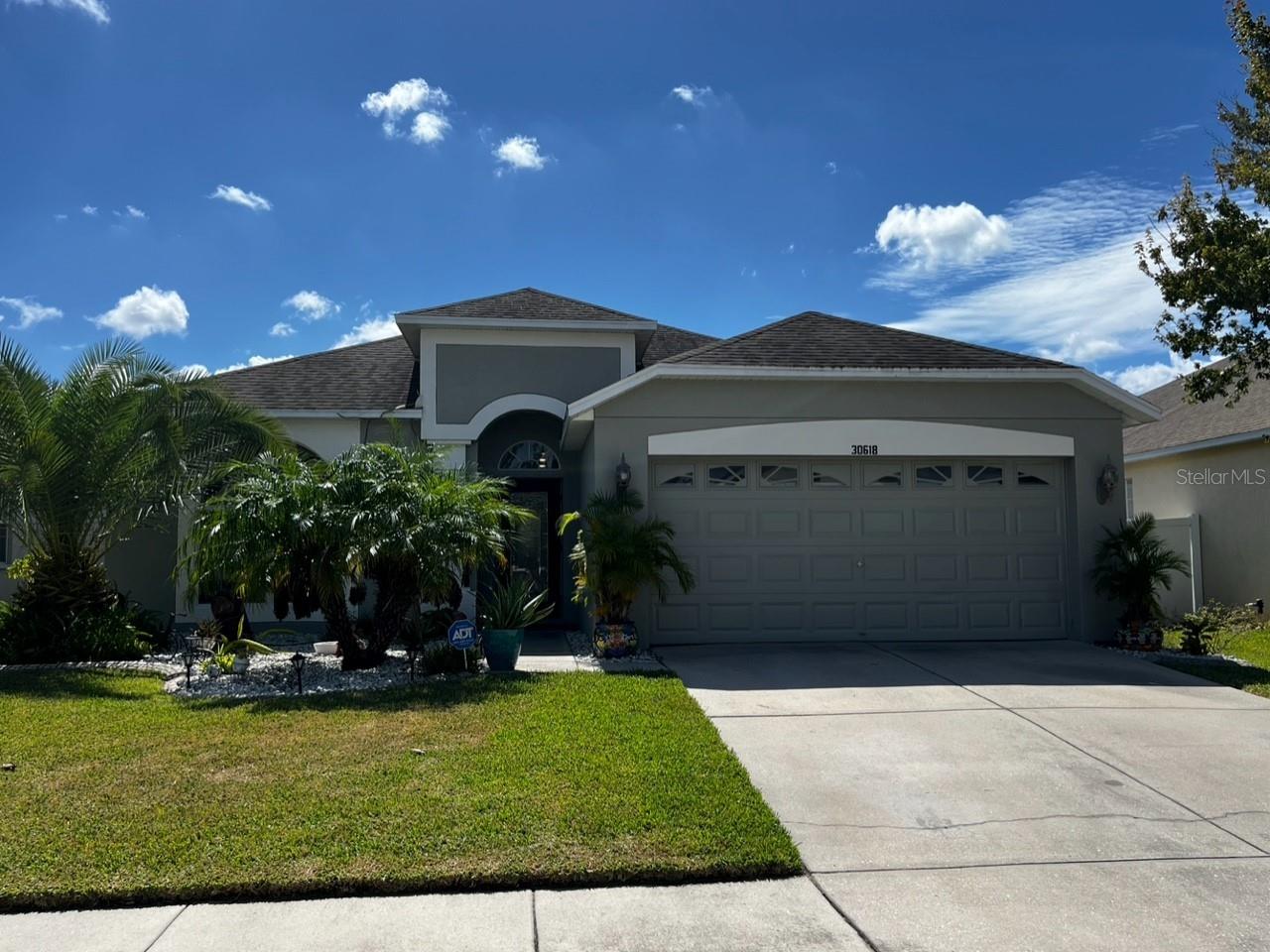
Per Month
$3,140.00
30618 Palmerston Place, Wesley Chapel, FL 33545
- 4 Beds
- 2 Baths
- 1805
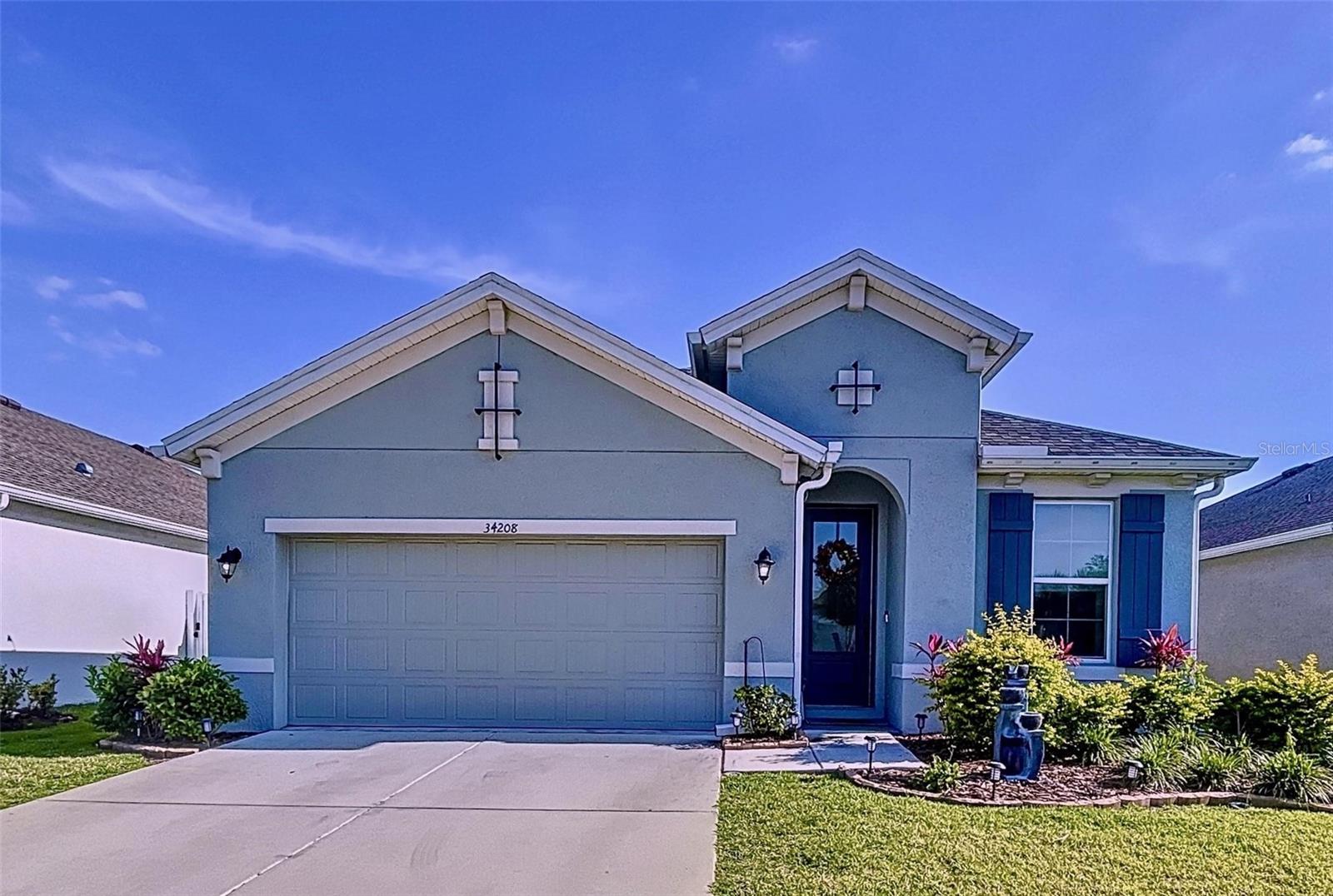
Per Month
$3,460.00
34208 Evergreen Hill Court, Wesley Chapel, FL 33545
- 3 Beds
- 2 Baths
- 1847
Get in Touch
Call Us
(877) 547-7180Email Us
info@irentalhomes.com
iRental Homes Network supports
equal housing opportunity.


