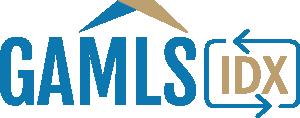Beautiful 4-sides brick ranch located in city limits of loganville - this home is "move-in ready"! - 4 bedrooms, 3 1/2 bath. Home features separate formal living and dining room, family room with beautiful gas logs, kitchen with stained cabinets and stainless steel appliances, bosch (no noise!) dishwasher, range with double oven, kitchen bar and breakfast room with trey ceiling. The oversized master bedroom includes a sitting area and trey ceiling with bayed windows overlooking back yard, and walk-in closet. Master bath has marble topped double vanity, large soaking tub, and separate shower. 2 other bedrooms on main floor share bathroom with double vanity, shower and tub combo, also a half bath on main floor. Upstairs is a bedroom with private bathroom and closet, great for in-law suite or teen suite. Beautiful hardwood floors in kitchen, foyer and and dining room, carpet in living room, family room and bedrooms. New hvac units, new paint and carpet. Beautiful new deck on back of home overlooking private partially wooded back yard, level lot. This home has it all! In "like new" condition. Great location near schools, shopping and dining.










































517 Mary Margaret Walk, Loganville, GA 30052
Similar Properties In Loganville, GA 30052

Per Month
$2,900.00
711 Vireo Walk, Loganville, GA 30052
- 3 Beds
- 2 Baths
- 1988

Per Month
$2,170.00
312 Tara Commons Circle, Loganville, GA 30052
- 3 Beds
- 2 Baths
- 2129

Per Month
$3,060.00
649 Sara Meadow Road, Loganville, GA 30052
- 5 Beds
- 3 Baths
- 2674
Get in Touch
Call Us
(877) 547-7180Email Us
info@irentalhomes.com
iRental Homes Network supports
equal housing opportunity.


 Listing Courtesy of Myers Team Realty
Listing Courtesy of Myers Team Realty